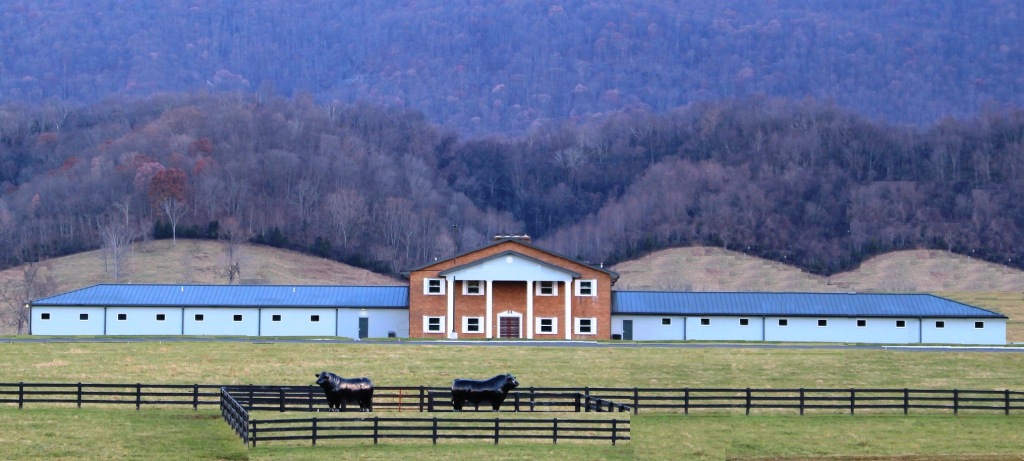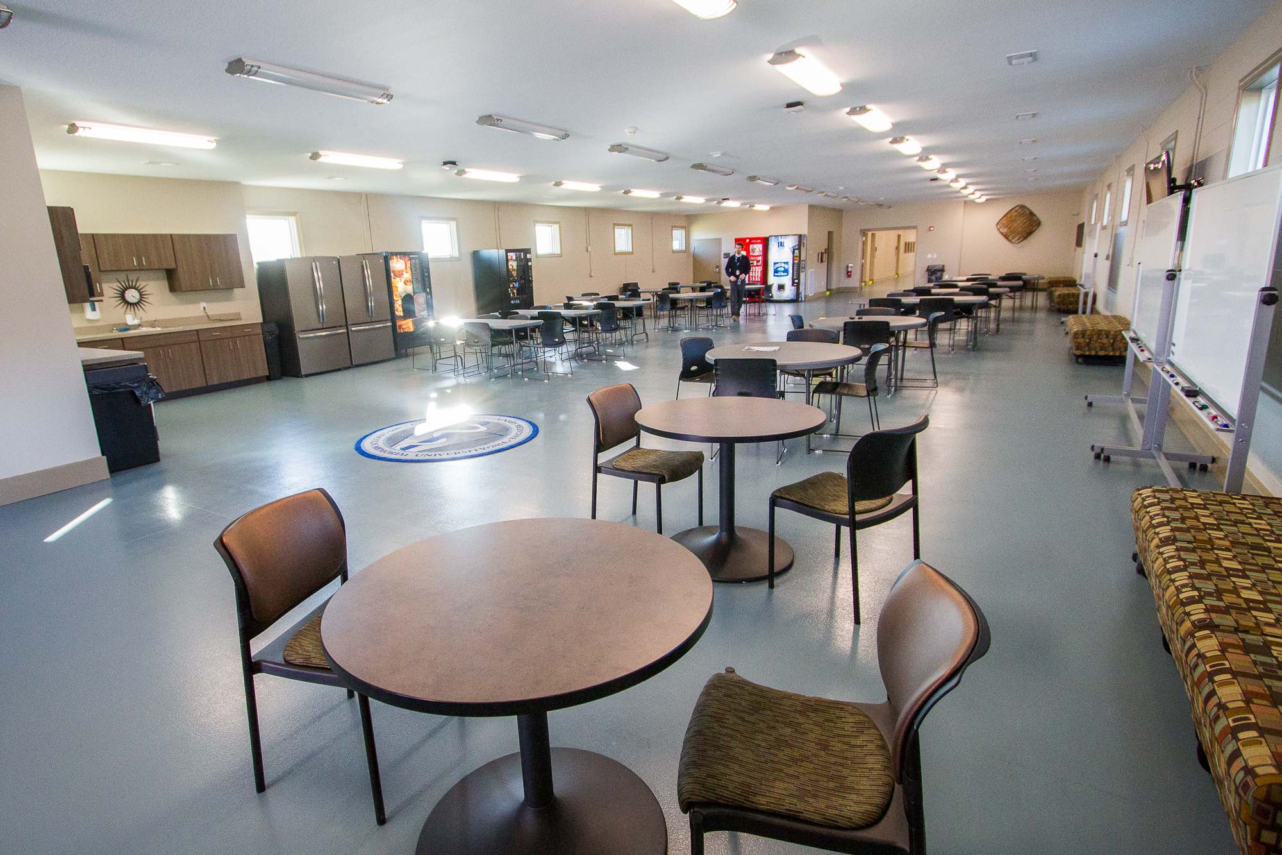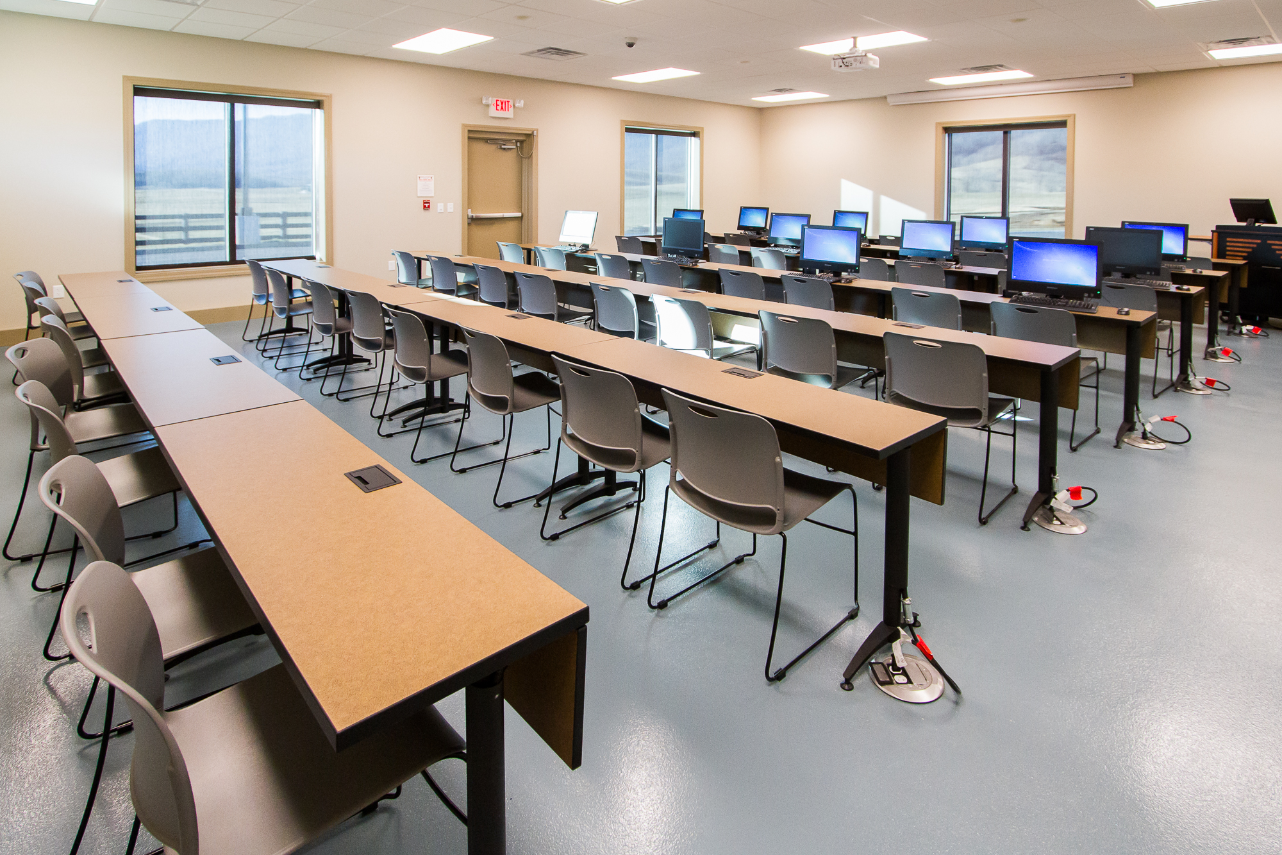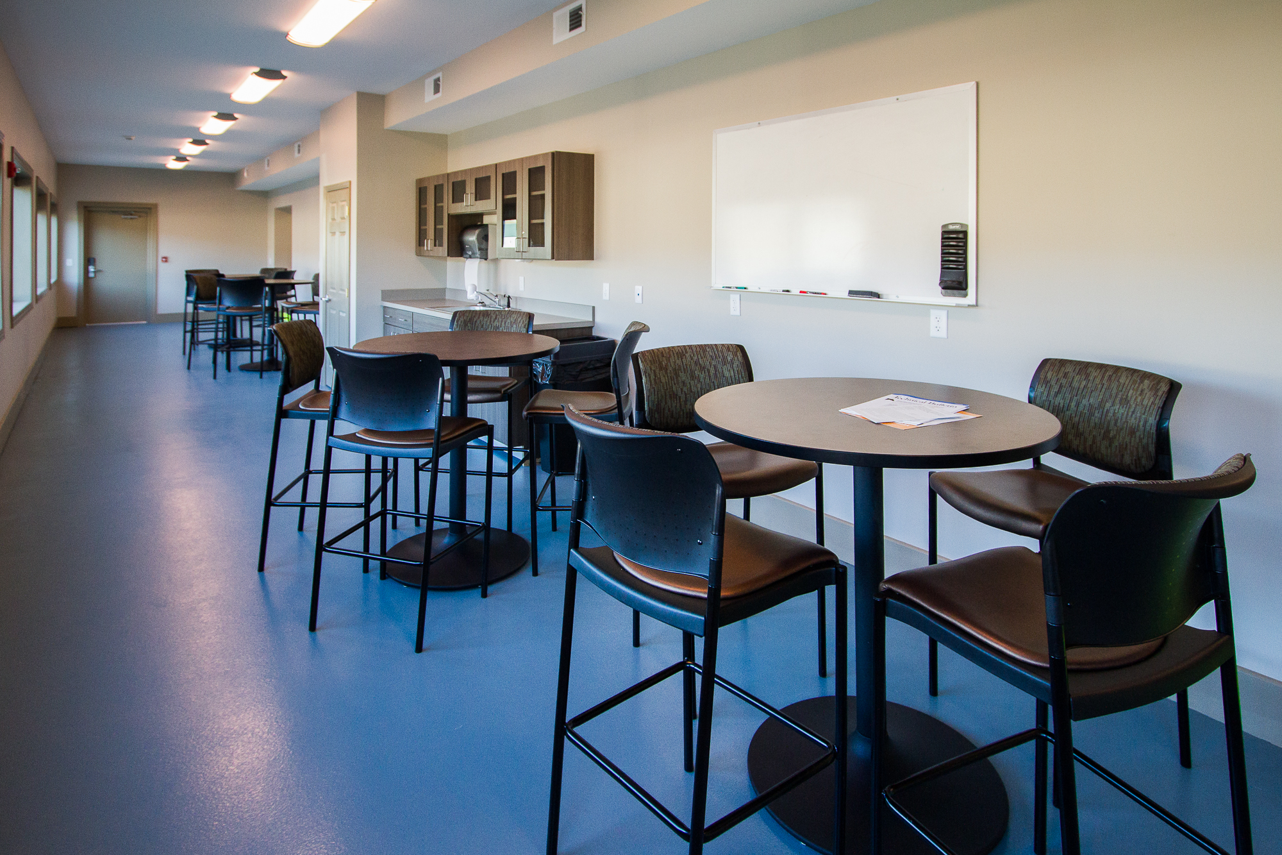

The Veterinary Student Center is 13,800 sq. ft. and houses lockers, restrooms and showers. The west wing includes: an electronic medical records room equipped with 12 computer stations; a 56-seat classroom, a clinical research laboratory, offices; faculty and staff break areas; conference room, bathroom and showers, and housekeeping/laundry room. A large student Break/Study room fills the entire east wing.


